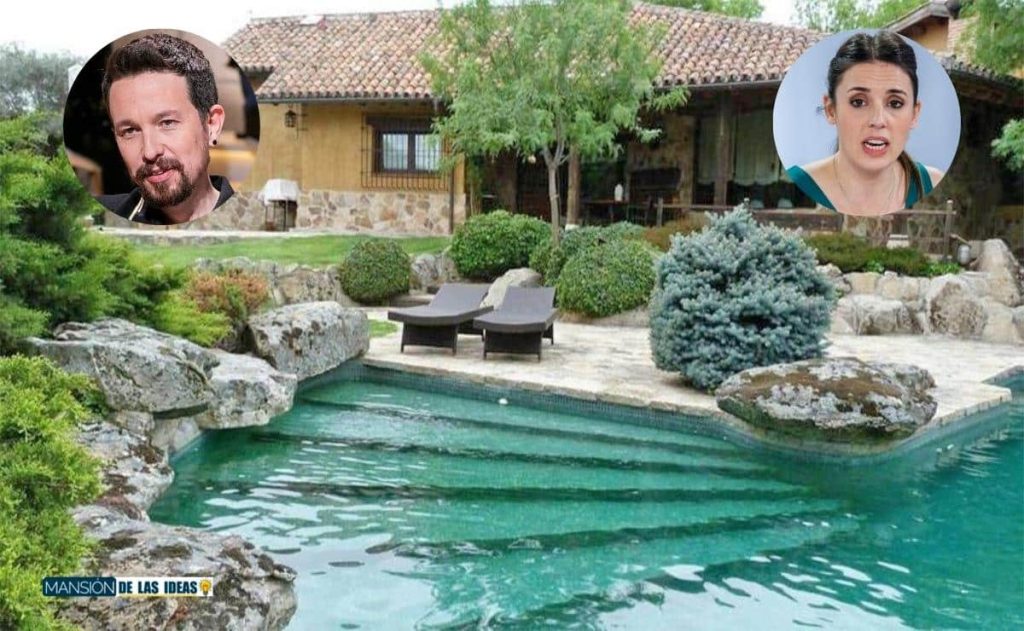Pablo Iglesias, the former leader of Podemos, the Spanish left-wing political formation currently called Unidas Podemos, acquired in 2018 a luxurious villa in Galapagar with Irene Montero, his then wife and current Minister of Equality.
This purchase was controversial since Iglesias had taken a stand against politicians acquiring expensive properties far from the civilization for which they governed. In this article, however, we will not focus on that, but rather analyze what this home looks like and what it has to offer.
Iglesias and Montero’s villa from the outside
The house has almost 270 square meters and is located on a plot of about 2,000. Thus, the political couple could boast a rather extensive private land for a while. In the outdoor area, we find a large swimming pool that is the main protagonist of the garden. Just in front of the access stairs , we can see two very comfortable black sun loungers, where Montero and Iglesias must have sunbathed at some point.
Something that is also very remarkable about the exterior of the former home of Pablo Iglesias is its porch. It has several sets of tables and chairs ideal for having a quiet drink outside, playing cards, or just chatting. In addition, the exterior wall is made entirely of stone. Iglesias even confessed that he liked this house for precisely that reason: because it had a very rustic style.
The interior of this house
The house was built in 2001, but the architects designed it in such a way that it looks older than it is. For this purpose, they used demolition wood and salvaged carpentry. Virtually all materials used were salvaged. In this way, they simultaneously achieved a house with a rustic, colonial, and classic style: a combination to the couple’s liking.
The house came with two bedrooms, but since Iglesias and Montero had children together, they raised the wall to create a new bedroom for them. The first floor is like a loft: the living room, kitchen, dining room, and living room are connected, without a wall separating them. Upstairs we find the main bedroom, which consists of a bed and a large closet. On each house floor, there is a large window that lets a large amount of natural light into the house’s interior. Finally, the bathroom is very complete and also has a rustic style.
