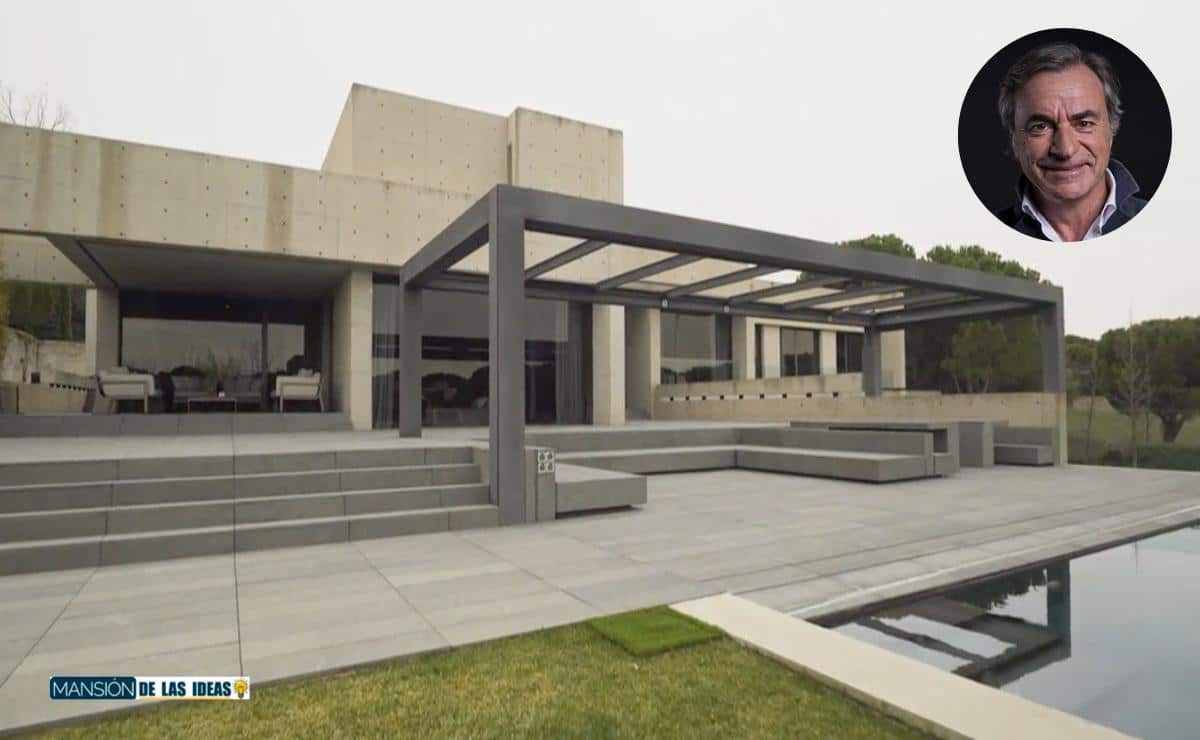Almost everyone knows Carlos Sainz, as he is one of the most successful rally drivers. He won two world championships in his career with his legendary Toyota car in 1990 and 1992 and achieved another four runner-up finishes and five third places. He is also the son of Carlos Sainz J.R., a Formula 1 driver currently competing for Ferrari.
In this article, we will talk about Carlos Sainz’s house: an impressive one, similar to that of Scottie mansion similar to Scottie Pippen’s in which concrete plays a very prominent role. Read on if you want to know what this gigantic home has to offer.
The style of Carlos Sainz’s mansion
Paulista brutalism is a modern art movement that took place between 1953 and 1973 in the city of Sao Paulo (Brazil). The architecture proposed by this current is marked by the emphasis on the construction technique, the valuation of the structure, and by the preponderance of concrete. More than an aesthetic search, its defining characteristics arise from a political project for the South American country, betting on industrialization to end underdevelopment. This is the style of Sainz’s house.
Before entering the house, the access door attracts a lot of attention: a giant door made of glass and completely black that goes in line with the exterior design. In addition, we found a pond right next to it that generates very interesting and beautiful reflections both on the roof and on the door. These details are quite creative, so they break a bit with the Paulista aesthetics.
Inside the ex-pilot’s house
The most striking thing about Carlos Sainz’s house as soon as you enter is the height of the ceiling, or perhaps the absence of traditional doors. All the entries that give access to the house’s different rooms are sliding. On the other hand, the ceilings are quite well worked and decorated in such a way that they function as a kind of large skylight: an opening that provides light and ventilation in equal parts. These are the most remarkable rooms of the mansion:
Library
It is a room set up exclusively for reading, with a bookshelf full of books and comfortable cushioned sofas. The former Spanish rally driver spends hours relaxing, leafing through an entertaining novel.
Kitchen room
It is considerably large, so much so that it looks like a professional kitchen, not only because of its size but also because of its elements. It is divided between the work area, a large island where the fires are located, and a dining room. A glass door separates both parts of the kitchen.
Living room
It is a rather simple and practical room , without too many decorative elements. Here, the former pilot sat down to talk about his life and experiences with Bertín Osborne on his program “En tu casa o en la mía.”
It is a room with a lot of light, both from the large windows that surround it and from the presence of lamps, which provide a very pleasant illumination when the sun goes down. A white sofa presides over the living room and a large table where we can find photographs of the ex-racer from when he competed, among others.

